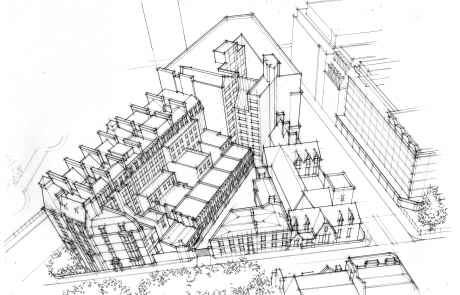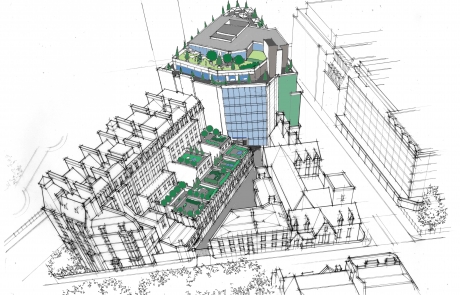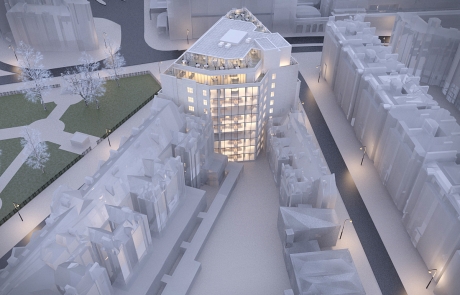Client: Oakvest
History: 52 Grosvenor Gardens was is a large commercial building on Grosvenor Gardens which was being sold by a fund nearing the end of its lease. The building is tired and required reinvestment. It also suffers significant vibration and tube rumble as the District Line tube tunnel passes directly beneath the lower ground floor.
Brief: Medici were instructed to conduct a feasibility study for purchasing and redevelopment purposes. With some innovative engineering advice, we set about redesigning the reception and central core in order to isolate both the vibration and tube noise that plagued the first four stories of the building. A mixed-use development was designed in concept with a mix of Parking, Storage & Plant in the Lower Ground, Retail at Ground, 6 floors of Commercial Office Space, 3 floors of Residential and crowned with a top floor Restaurant with open gardens.
The proposal was presented to Grosvenor as part of ongoing negotiations focused on potential collaboration.
Size: 160, 534 sqft
Gross Development Value: £119,428,666.67




