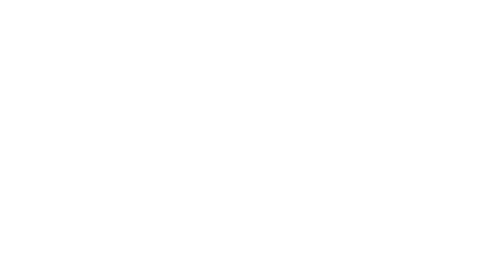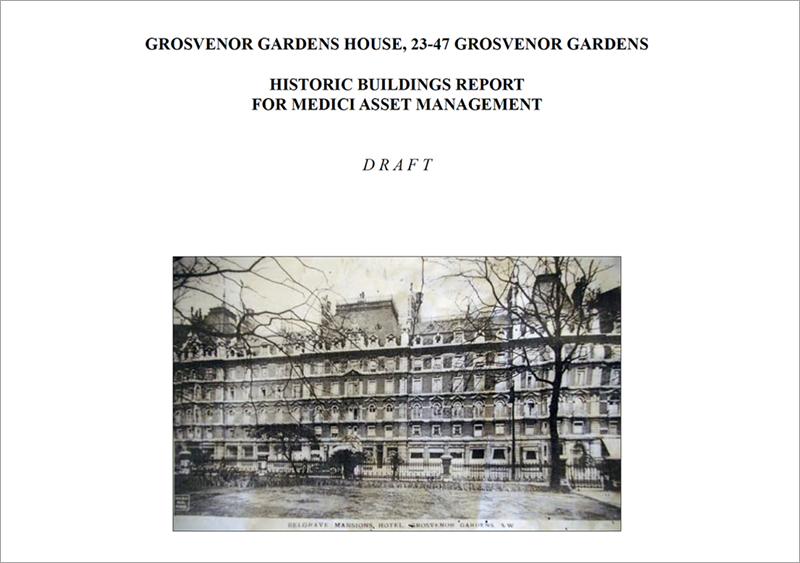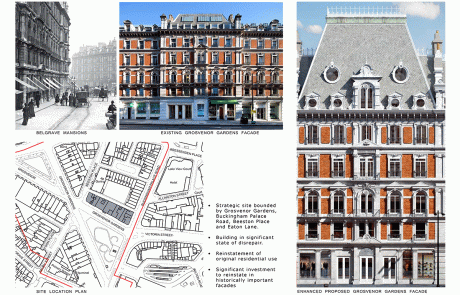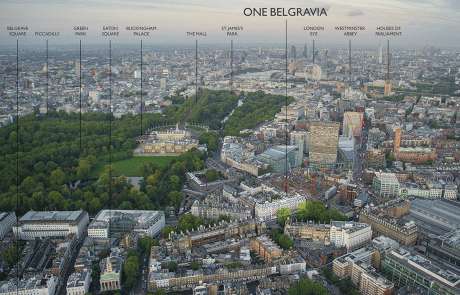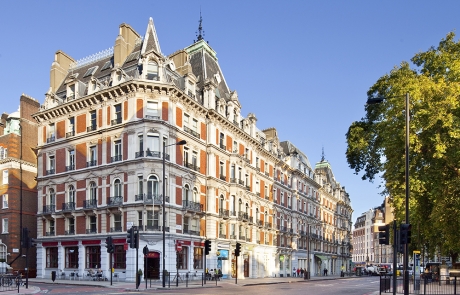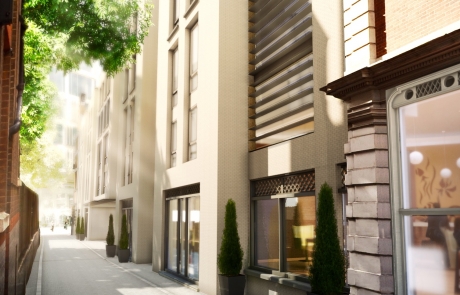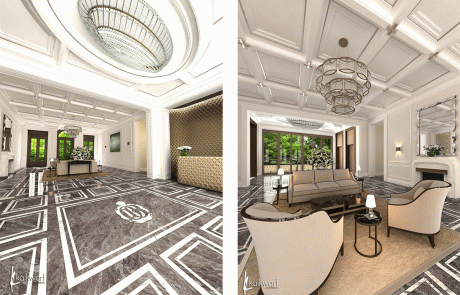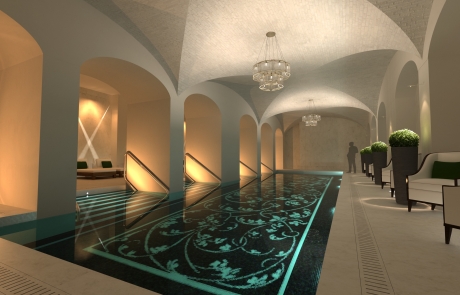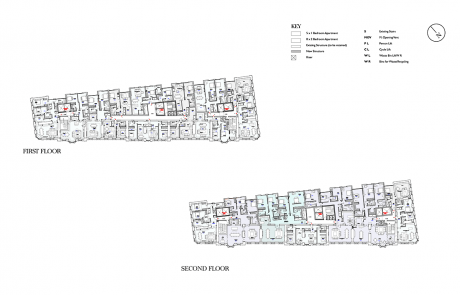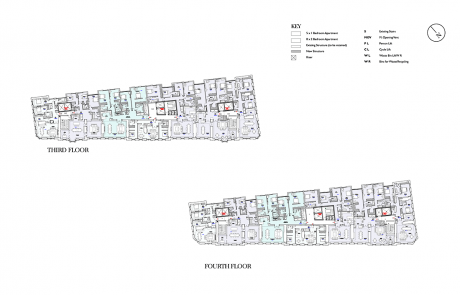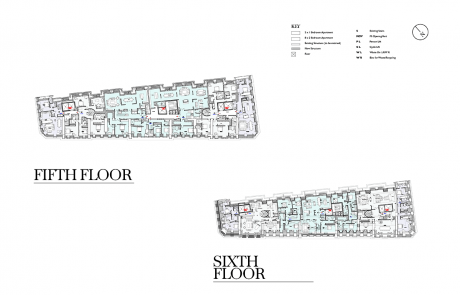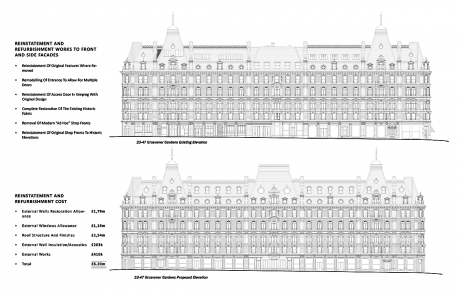As the Development Management Partner on all Oakvest Development Projects, Medici was involved in the procurement of Grosvenor Gardens House and set about planning the restoration and redevelopment of the building.
Working closely with Kalkwarf Architects with whom we have a 15-year association, a mixed use residential scheme was conceived comprising 85,000 sqft of residential space, 12,500 sqft of retail, 42 luxury apartments served by a concierge & service team, business centre, golf simulator, winery, cinema and a 5000 sqft wellness centre and spa. 52 parking spaces were to be provide and accessed from Eaton Lane and two restaurants at ground floor on each corner of the building.
The building overlooks Grosvenor Gardens which is to illuminated and meticulously redeveloped in true Victorian Style as both an open community space but also to better to present the building overlooking it and to reflect its location as the entrance to Belgravia.
Given the significance of the building and its location, not merely as part of the Cundy designed group of buildings in Grosvenor Gardens but also proximity and to the Goring Hotel, Medici very carefully selected the team to deliver what we believe to be one of the most ambitious redevelopments of a heritage asset in a Westminster Conservation Area.
It was with great pride that we succeeded in this endeavour and with considerable support and participation of all the surrounding stakeholders.
